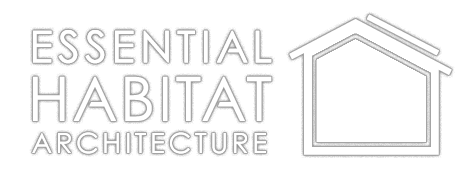
Midori Haus
Chie and Kurt had high expectations for their home when they contacted us. They had recently purchased the dilapidated 1,569 square foot, three-bedroom, two-bath 1922 Craftsman and were looking for the best approach to update the house in a manner consistent with their values.
The design maintained the existing footprint, with the addition of two sun-sheltered decks and an attached, exterior mechanical room that also serves as a privacy screen for an “Ofuro” - an outdoor Japanese soaking tub located on the back deck. A previous addition, which had converted one of the bedrooms into an in-law unit, was repurposed as a walk-in closet and en-suite bath. The windows were consolidated on the side closest to the neighbor and were increased along the back of the house and at the kitchen. The kitchen was reconfigured for two simultaneous cooks and connected to a new deck with an outdoor grill. The connection to the dining room was enhanced with bi-parting pocket doors.
The building shell was updated to state-of-the-art, with triple pane windows, exterior insulation, advanced air sealing, and a centralized ventilation system with heat recovery. A solar thermal system was installed for heating and hot water. The design honored and enhanced the vintage architecture, making the home “better than new,” as well as one of the best-performing homes in California. It now uses about one-quarter of the energy of a typical home of similar size. A rainwater-harvesting system supplies the laundry and toilets, and greywater irrigates the landscape.
The house scored 305 out of 90 required Green Building points and won numerous awards from the City of Santa Cruz and the state of California. It was recognized by the Passivhaus Institut in Germany as the “1,000,000th Square Meter of Certified Passive House Worldwide.”
Chie and Kurt named their new home “Midori Haus,” reflecting their pride in its eco-friendliness and referencing their Japanese and German backgrounds. They have published a book about the transformation process and maintain an informative website about their home.
“Essential Habitat Architecture designed the deep energy retrofit of our 90 year-old bungalow. Attention to detail really shows through in the outstanding aesthetics, comfort, and energy performance of the structure. They reliably met deadlines and helped achieve excellent project cost-performance. We continue to be amazed by our architect’s intuition.”
“Working with Graham to retrofit our 90-year-old house was an amazing journey. The house performs better than we expected. Thank you for your commitment and dedication!”
A virtual tour of the home, before and after, featuring the homeowners.

















