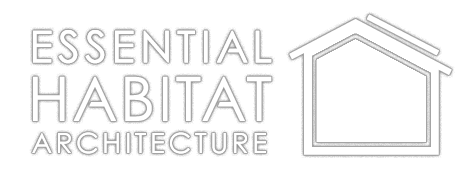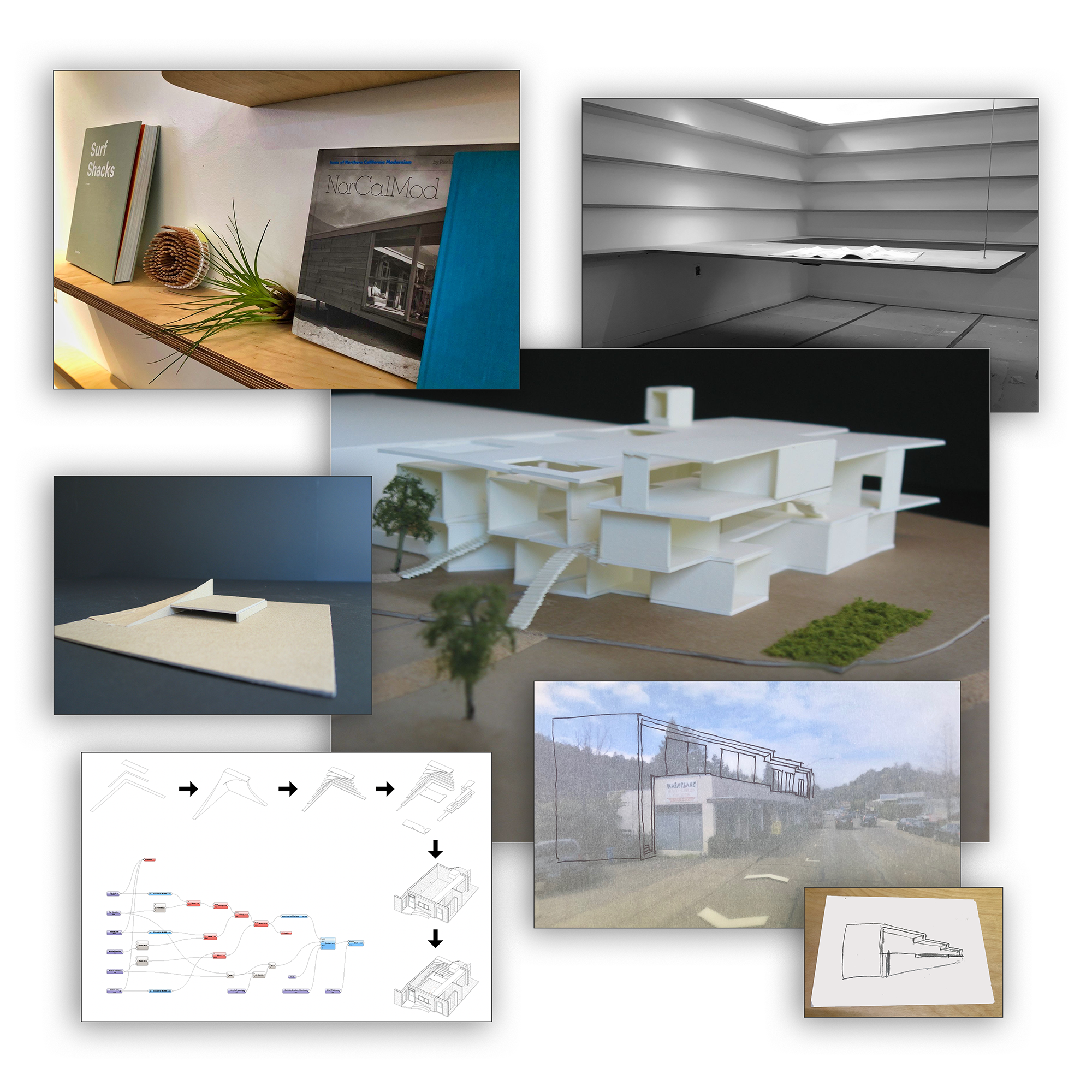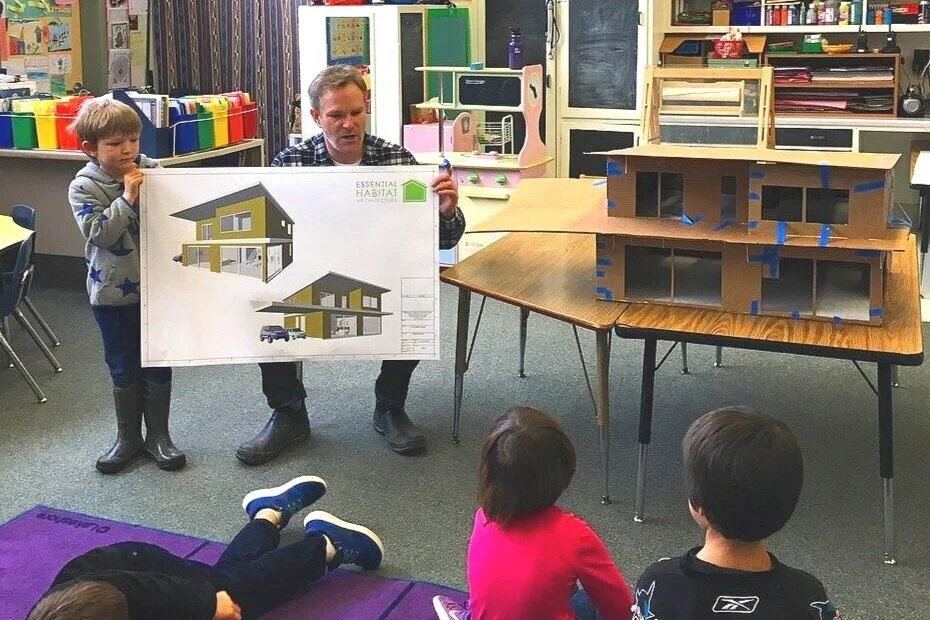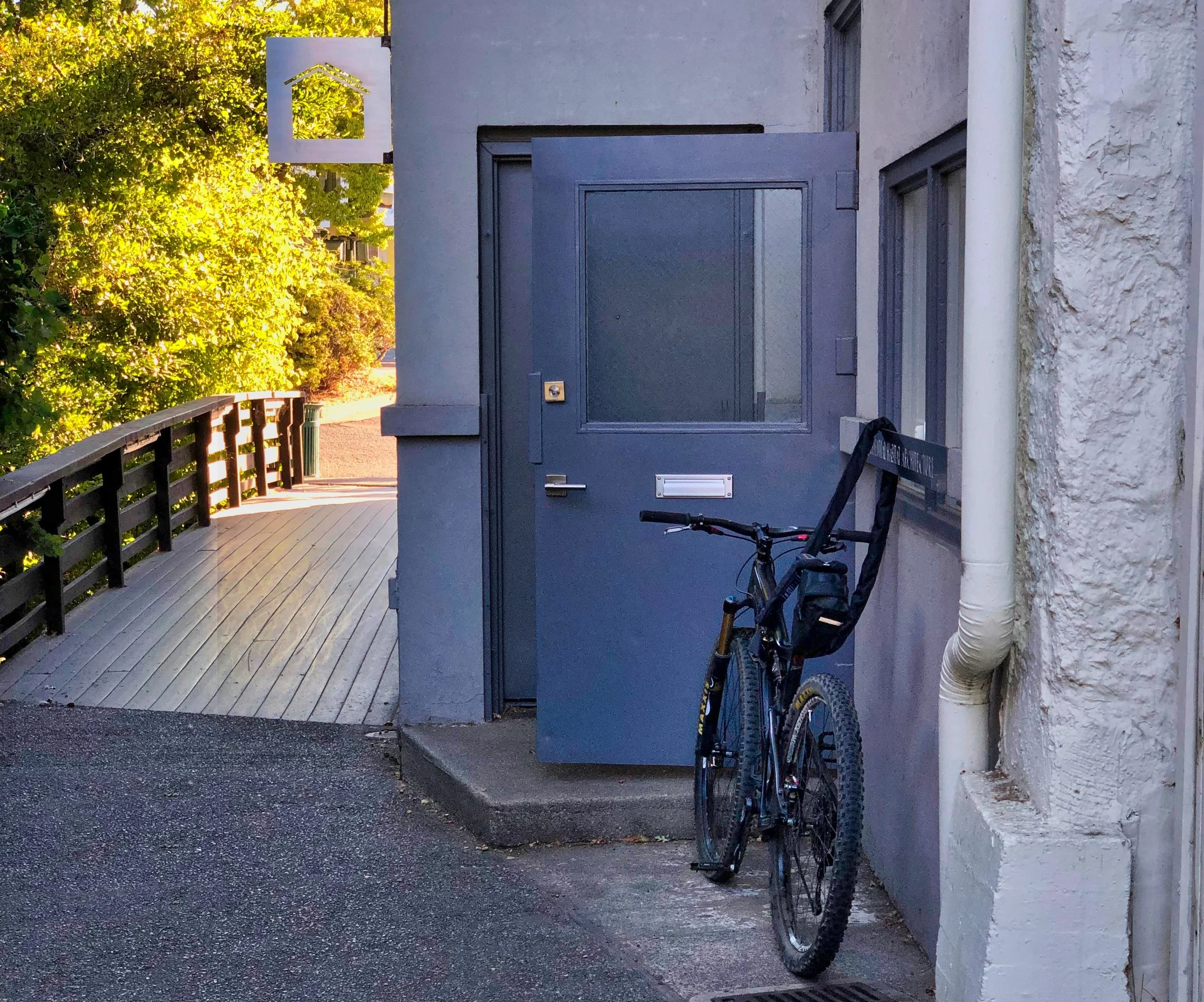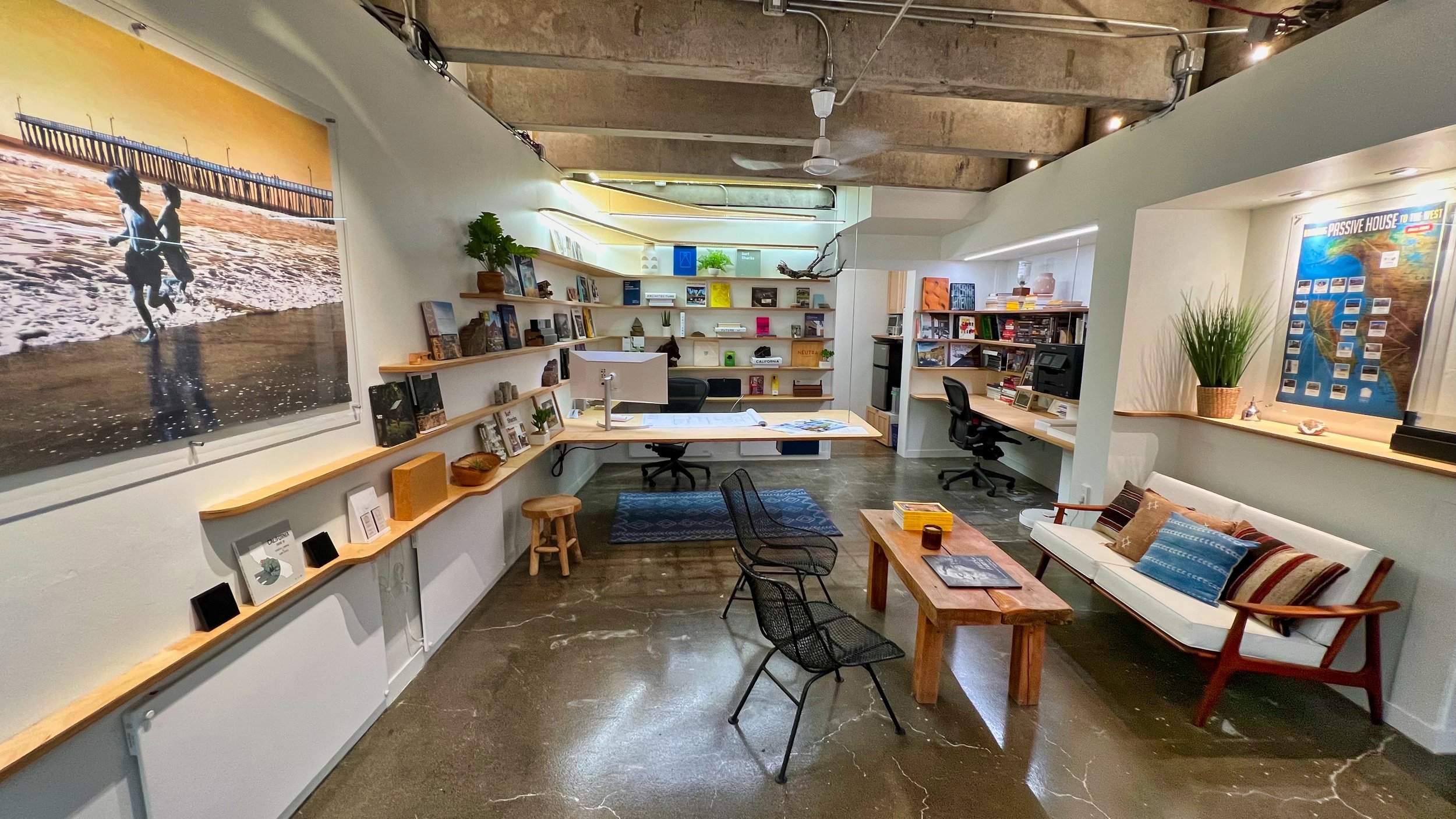
Practice
WHAT WE DO
architecture for the future of california
We help creative thinkers live their California dreams by combining crisp modernism with casual indoor/outdoor ambiance and state-of-the-art technology for intriguing, innovative homes.
Homes that inspire your imagination, enhance your lifestyle, express your personality, reflect your values, and tread lightly on the planet. Homes optimized to achieve Passive House/Building performance, the world’s highest standards for health, comfort, quiet, and efficiency.
“Essential Habitat for People” - spaces and places where you and your family can thrive, in harmony with nature.
-
Clean lines and bold moves that please the eye and inspire the imagination - expressive, high-performance, modern architecture.
Space-efficient, cost-effective, and high-value solutions for a home you’ll love from day one, with the added security of flexibility that anticipates your future needs.
A meticulously designed, carefully constructed, superbly insulated, draft-free building envelope for unmatched air quality, comfort, and serenity, best-in-class durability and wildfire resistance.
Consistent, comfortable, and silently supplied fresh air, filtered for smoke, pollution, and pollen, ensuring that you and your family have clean, healthy air to breathe.
High quality, high-performance, beautifully crafted windows and doors that provide expansive, stunning views and are both easy to operate and outstandingly secure, sealing out wind, dust, noise, and potential intruders.
-
Your home will not just be customized, it will be personalized for you and your family, by people who take the time to listen, learn, and discuss your needs and desires throughout the process.
It will also be designed for the site - optimized for both views and privacy, filled with glare-free daylight, and seamlessly integrated with the outdoors. The design will maximize the potential of both the house and the property.
Carefully balanced with the environment and crafted to work with, rather than fight, the location and the climate, your home will provide unmatched comfort and set new standards for energy, water, and resource efficiency.
-
Engineered from the ground up to run on renewable energy, with onsite solar your home can be a net-positive electricity supplier, with no utility bills and enough energy to spare for electric vehicle charging. Batteries will easily power your super-efficient home during grid outages. As California transitions to 100% clean energy, you’ll lead by example and prosper during this societal evolution.
You’ll have a place of true shelter – resilient, healthy, and habitable even if the power goes out. With this level of performance, you can rest assured that your home is a healthy, comfortable, safe space for your family that also helps to preserve a livable world for future generations.
cutting edge
DESIGN
Great design is a process of discovery with opportunities for surprise and delight, backed by an assurance of success. We’re passionate about creativity and dedicated to seeing your hopes and expectations realized.
-
Our design approach is a dialog, an opportunity to you to share your ideas and express your thoughts. We bring our design skills, and our vision, insight, and experience. We minimize preconceptions and focus on open-mindedness and exploration.
Not only will your home reflect your sensibilities and its context, it will also be a monument to the creative process itself. You’ll have “cocktail party opportunities” to discuss how a particular idea arose and came to life, and how your home is both everything you’d hoped for and more than you’d ever thought possible.
-
A fantastic modern home, crafted to meet the needs and desires of you and your family now, and for the foreseeable future.
An inhabitable piece of art that inspires the imagination and encourages wonder and joy, while providing a healthy, uplifting space for those who live there.
Architecture that reflects the innovative nature of the home, and its owners. A home that sets new standards for style, livability, and environmental awareness.
state-of-the-art
PERFORMANCE
Your home should perform as well as it looks. It should be a place of shelter, peace, and rejuvenation. A sanctuary in the modern world, built for the present and the future.
Typically, the concept of home performance is a very technical focus on health, comfort, and efficiency. While we design to achieve Passive House/Building performance, the world’s highest standards for these crucial aspects, we have a more expansive view of how your home should “perform.” Our unique approach addresses questions such as:
-
Does it delight and inspire you? Can you enjoy your property to the fullest? Is your home a point of pride that reflects your values and who you are as people?
Does it meet your needs, and suit your mood, on both a hot summer’s day and a cold winter’s night? Is it comfortable every hour of the day and every day of the year?
Is there a constant supply of fresh, clean air to eliminate pollutants and pathogens? Are there everyday delights such as continuously ventilated bathrooms with hot water that’s instantly available without waste?
Do you have energizing brightness in lively spaces and soothing shade in calmer spots? Are all the air leaks sealed, giving you a healthy, dust-free and quiet interior? Can you effectively block out the hustle and bustle of the outside world and relax in peace, even in a busy location?
-
Yes, your home should shelter you from the nuisances and potential hazards of daily life, but is it also seamlessly connected to the landscape, with curated views and dramatic doors and windows? Can you easily blur the boundary between indoors and out when you crave direct connection to nature?
How does your home interact with the sun? Is there ample, glare-free daylight, winter warmth, and summer shade? Can you greet the sunrise? Toast the sunset?
Does your home’s presence in the world uphold your identity and your values? Are its appearance and performance consistent with the standards you apply elsewhere in your life? Does it foster connection between you and your loved ones, as well as with visitors? Is its relationship to the environment tranquil, or is it heavily dependent upon machinery to battle for comfort?
Going even further, is your home designed to honor and cherish the land it’s on, or does it feel ignorant or even contemptuous of it?
-
Does your home meet the needs and desires of you and your loved ones now, and for the foreseeable future? Is it adaptable to changing circumstances?
Is it inherently comfortable, and efficient enough to operate on battery power during grid outages? With filtered fresh air, even with wildfire smoke outside?
Has your home been optimized so that a solar system that can easily zero your utility bills, including car charging, for an investment that pays back for decades to come?
Is your home constructed of non-toxic materials that have minimal environmental impact so it’s healthy for your family and the planet? Is your home “water wise,” with efficient fixtures, rainwater harvesting for indoor use in winter, and graywater reuse for irrigation in summer? Is your landscape drought tolerant and climate appropriate? Is your home wildfire ready, with ignition resistant, fire-hardened construction and proper defensible space?
What does your home express about you and your values? In addition to looking great, is it a “good citizen” of your community, and of society in general? Does it demonstrate thought leadership?
world-class
BUILDING SCIENCE
Our flagship projects are designed to Passive House/Building standards, a thorough, physics-based methodology with a 30+ year track record and tens of thousands of built examples around the world. Passive House sets the world’s highest standards for health, comfort, and efficiency. It’s a great basis for a fantastic home.
-
Carefully designed and meticulously constructed enclosures make these buildings “passive” – balanced with the environment and requiring minimal “active” heating and cooling for year-round comfort. Centralized, continuous ventilation with heat recovery maintains the indoor temperature while supplying filtered, fresh outdoor air when the windows are closed.
High performance is coupled with best-in-class lighting, appliances, and equipment for unmatched efficiency. It’s a paradigm shift, where quality is defined by how little energy is required to provide for healthy, safe, and comfortable occupancy. Money that would typically be spent on bigger utility bills is instead invested in a high-quality building that delivers “efficiency dividends” over its lifetime, along with superior indoor air, durability, and unmatched comfort and quiet.
Passive houses and buildings have light environmental footprints and are perfectly suited to renewable energy, looking beyond net zero to good “renewable grid citizenship.” Much smaller solar systems are needed to zero their utility bills, including vehicle charging, and smaller battery systems are required for power during grid outages. The buildings themselves act as “thermal batteries,” maintaining comfortable interior temperatures for days without power and allowing any supplemental heating or cooling to occur during hours of lower grid demand.
-
We were pioneers in Passive House, among the first people trained in North America, and the first practitioners in California. Since 2008, we’ve been adapting Passive House to California’s culture, climate, and building industry. We’ve worked on dozens of projects, including the first certified Passive House in California, the first certified Passive House retrofit in the US, and the first certified multi-unit Passive House in the US.
We combine our expertise in Passive House with proprietary software we’ve developed to optimize every project we work on, delivering maximum performance at minimal additional upfront cost.
-
There are two standards for Passive House/Building certification, the “North American Standard,” administered by the Passive House Institute, US (Phius), and the “International Standard,” administered by the PassivHaus Institut (PHI). We’ve done numerous projects under both standards and can design to whichever you choose, or both.
-
We have climate-specific knowledge of Passive House in California that informs extra efforts to ensure our projects are optimized for comfort and resiliency. We also go above and beyond to eliminate toxicity, minimize the environmental impacts of construction, maximize water efficiency, and to enable graywater and rainwater use. Our expansive approach to home performance encompasses all of this, along with the qualities of a home that make it a personalized, uplifting space for you and your family - and the world around you.
Adrienne & John chatting with guests in the great room of MCM ReEnvisioned
HOW WE DO IT
our project delivery process
We deliver extraordinary results and outstanding value through a predictable process. You'll feel informed, empowered, and heard throughout the planning, design, and construction of your home. Our responsive approach supports collaboration and creativity, saves time, maximizes value, and reduces uncertainty, stress, and expense. We aim beyond custom design, to personalized design, for a home that’s truly unique to you and your family.
The Essential Habitat Architecture studio on a rainy day
meticulous planning, design & delivery
SIX
STEPS
TO
SUCCESS
-
The first step with all our clients is a Project Feasibility Consultation. It’s a complimentary 30-minute conversation, either in person at our studio, via video conference, or by telephone, where we discuss your needs, answer big-picture questions, offer our insight, and help you strategize. If you’re interested, apply here with some details about your project and we’ll see if we can help you. . Either way, we’ll give you our unbiased opinion on the best way to proceed.
Each of our clients gets our focused attention, so we need to be selective about the projects we undertake. Following the Project Feasibility Consultation, If working with you looks promising, we’ll proceed to the planning phase.
-
A unique aspect of our process is an emphasis on careful planning before design. Rather than the typical commitment for a full set of architectural services straight away, we offer our clients detailed, unbiased, up-front analysis and advice with no strings attached. We’ll clarify your needs and goals, thoroughly analyze codes and requirements, start roughing in the budget, meet on site, identify solutions, and get to know each other better.
You’ll receive a detailed Project Summary that can serve as the basis of the design for your home. This will save you time, money, and frustration throughout the process. You’ll feel confident that your project is on track and that the result will be optimized, and personalized, for you and your family. Here’s more about our Project Planning Service.
Once we’ve developed an inspiring, clear, and feasible plan for you, if it feels like we’re a good fit for each other, we’ll prepare an informed, comprehensive proposal for design, permitting, and construction support.
If you’re still looking for land, or an existing home to remodel, a component of our Project Planning Service, “Property Potential Analysis,” is available separately to help you clarify possibilities before purchase.
-
We collaborate with you on your dream home, starting with rough sketches, refining and adding detail as we go. We coordinate with landscape and interior designers, engineers, and other consultants to complete the design of your home. We’ll also model the building with energy analysis software and optimize it for health, comfort, quiet, and eco-friendliness.
Another unique aspect of our process is the inclusion, when possible, of a recommended builder to help refine the project scope and budget. This lets us make decisions on finishes, fixtures, and details with immediate cost feedback. By the time the design is finished, you’ll have a complete budget for your home. You’re still free to get pricing from others and to use the builder of your choice, of course, but we find this method both maximizes possibilities and minimizes uncertainty.
-
We document the design of your home, secure planning and building approvals, and prepare for construction.
-
We assist you in selecting a builder, help problem-solve any issues that arise in the field, and confirm that all is built to plan. We remain responsive to design ideas that arise during construction.
-
You celebrate your success and live happily ever after!
The journey toward your new home should be inspiring, predictable, and transparent. Communication, careful planning, and attention to detail provide clarity from start to finish.
Bridget & Drew relaxing in the backyard of Bridget’s Dream
WHY WORK WITH US?
We Listen
We offer a creative, collaborative, and detail-oriented design approach that not only answers your wish list but unveils options you may have not thought possible.
We Manage Complexity
Our systematic process will help you maximize value, control costs, save time, and feel confident you’re making the most of the possibilities for your property.
We Think Design, but
We Also Speak Builder
Graham Irwin, principal, is a licensed architect and general contractor with more than 30 years of combined professional experience in design, construction, and development. We’re adept at combining vision with practicality and at translating design intent in the field to help keep the construction process on track, on time, and on budget.
We Understand Your Investment
Graham Irwin, principal, has extensive real estate investment experience. He has personally developed three properties with seven units in Marin County, and a home in Lake Tahoe. We bring a keen eye for possibility, opportunity, and value to every project. Our process begins with thorough planning, to help you develop a clear, comfortable, and effective strategy for your construction project. Property Potential Analysis (PPA), a component of our Project Planning Service, is available separately to help real estate buyers, and sellers, identify opportunities prior to sale.
We’re Building Science Experts
For our flagship projects, we meticulously optimize our clients’ homes to achieve Passive House/Building performance, the world’s highest standards for health, comfort, quiet, and efficiency. Homes that set a new benchmark for performance and style.
We Love What We Do
Along with diligent practice of the craft and science of architecture, we pursue the art - finding a creative spark of originality in every project. We believe that your home should a unique expression of your identity and the space it occupies. It’s our calling to help bring inspiring, high-performance buildings into the world.
Like You, We Care
Let’s work together to create a better future for you, your family, and the planet. We design like the world depends on it - because it does.
The “Infinity Edge” deck at Hillside Haven
WHAT’S BEEN SAID
“Transforming our home with Essential Habitat Architecture has been a genuinely life-changing experience, bringing benefits that were difficult to imagine beforehand. We find ourselves asking, 'How on earth did we get by with anything else before?’”
— Kurt H., Midori Haus
“What happens when you combine physics, architecture and design, pragmatism, building experience, and passion for low-energy buildings? Graham Irwin is what happens! Graham has done a terrific job helping us design and build a Passive House in San Francisco, wearing many hats along the way. He is unique in the field in that he has both extensive expertise in energy modeling and is an experienced designer and builder. He’s a thought leader in the green building movement and a nationally recognized authority on Passive House design and building techniques.”
— Jonathan K., Kaplarkey House
“Graham took our ideas and developed a truly unique vision for the project while preserving the period architectural details and charm of our home. In my opinion Graham is a great visionary who communicates well to his clients.”
— Drew R., Bridget’s Dream
“When trying to create a beautiful design that works with, and compliments the surrounding environment, all the while meeting the different challenges associated with local building codes, you’ll find none better than Graham and his team at Essential Habitat.”
— Gregor S.
“Graham is smart, thorough, easy to work with, has a great eye, and is very creative.”
— Mariah C., Hillside Haven
“Graham was very easy to work with and is so knowledgeable and passionate about Passive Houses. He had wonderful suggestions and was always available if we had any questions. Highly recommended.”
- Adrienne E., MCM ReEnvisioned
Graham and his son discussing Architecture for the Future of California with the heirs of that future
WHO WE ARE
about the principal
-
Since childhood in eastern Canada, building circuits and writing code on his Apple ][+ computer, and dreaming of beaches, palm trees and redwoods, California has held a mystique and a sense of possibility for Graham – a feeling that endures to this day. He moved to California for college and graduated with honors with a dual degree in physics and management from Claremont McKenna College, with additional studies in engineering at Harvey Mudd College and architecture at UC Berkeley.
After college, Graham travelled the world, studied jazz bass performance at St. Francis Xavier University in Nova Scotia, then spent a decade as a musician in and around Venice Beach, with myriad “day jobs” ranging from lifeguard to software developer.
Designing and building furniture, soundproofing rehearsal and recording studios, and a series of increasingly ambitious apartment renovations drew Graham into design and construction, eventually as a profession. He relocated to the San Francisco Bay Area where he found “home” and put down roots. He established his design practice, bought and renovated his first house, met his wife, and started a family.
Long dedicated to environmentalism, Graham was immediately drawn to Passive House and was among the first people in North America trained by the Passive House Institute, US (PHIUS). He subsequently studied advanced topics at the Passivhaus Institut (PHI) in Germany.
Since 2008, he has been working to adapt Passive House to the California culture, climate and building industry, and to develop a uniquely Californian expression of a new architecture for our era. Graham was a founding board member of Passive House California and the Passive House Alliance, US (PHAUS). His firm has worked on numerous groundbreaking single-family, multi-family and commercial projects throughout California and the US, including the first certified Passive House in California, the first certified Passive House retrofit in the US, and the first certified multi-unit Passive House in the US. He is a Phius Certified Consultant (CPHC) and a PHI Certified Passive House Designer (CPHD).
Graham is an experienced and accomplished lecturer who has presented to numerous audiences, including Dwell on Design, The Energy & Environmental Building Alliance (EEBA), West Coast Green, Build it Green, the Home Performance Coalition (HPC), JLC (Journal of Light Construction) Live, Pacific Gas & Electric (PG&E), Southern California Edison (SCE), the California Public Utilities Commission (CPUC), the California Energy Commission (CEC), and regional, national, and international Passive House conferences.
He loves being a husband and a father, gathering with family and friends, cooking, art, architecture and music, “maker” culture, exploring cities and the outdoors, trail running and hiking, mountain biking, and aquatics. He lives in Fairfax, CA with his wife, designer Alisha Peterson-Irwin, in a “Tuscan Ruin” they’re renovating, along with their two sons and beloved Cockapoo, Rama. Graham is a licensed architect and a licensed general contractor in the state of California.
FAQ
These are answers to questions that frequently arise when speaking with potential clients. We want the process of choosing an architect to be as easy as working with us, so if you have any other questions, please feel free to contact us.
-
Challenging, inspiring, and life-changing. It’s a collaborative journey with our clients at the center and us as their guide.
-
It’s very dependent on the specifics of your project and the regulations of your locality, but we typically assume about a year to complete design and permitting, and about another year for construction.
-
That really depends on the home you’re building, and what you’re comparing it to. We typically find it’s 10-15% more than typical construction to create a home with profoundly better comfort, quiet, and indoor air quality which can have zero utility bills, including car charging, and that sets a new standard for environmental awareness.
-
Absolutely! Many of our projects are retrofits. It does typically require a major renovation, however, including replacing all the windows and exterior doors and re-siding the building.
-
Our fees are based on the time and effort required to deliver your project. We prefer to be as predictable and transparent as possible, so we provide fixed fees that are broken down by phase.
Our proposals outline everything in detail and offer tiers of service to give you flexibility and options. While the fees are very dependent on the specifics of the project, a good rough rule of thumb is to allocate 10 to 15% of the construction budget for architecture, depending on the scale. Also, budget for surveying, engineering, specialized consultants, and permitting, plus landscape architecture and interior design. In all, 20 to 30% of the construction budget should cover the “soft costs,” including architectural fees.
Our systematic approach to delivering your home will save you expense, time, and frustration, and deliver exceptional value. You’ll be thrilled with the design and amazed by the air quality, comfort, quiet, and efficiency of a home that meets the world’s highest standards of performance.
-
In a word, “yes!” Our CaliPASSIV “Pocket Production” designs can give you the benefits of our custom homes in a pre-designed format which still allows for some customization. If this sounds intriguing, let’s discuss it.
-
Your new home, personalized to suit your needs and lifestyle, and providing unmatched levels of comfort, health, quiet, and efficiency, will make a huge difference in the lives of you and your loved ones.
When it comes to climate change, there’s a conundrum. While it’s true that one house is a “drop in the bucket,” the reality is that if we don’t ALL do this, soon, we’re in serious trouble. We view every home we design as a beacon for living well while doing the right thing. So be part of the solution in an enviable way.
-
The first step in our process is a conversation. Apply for a 30-minute initial Project Feasibility Consultation, and we’ll discuss next steps.

