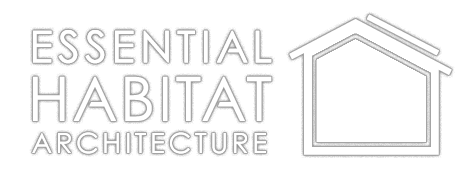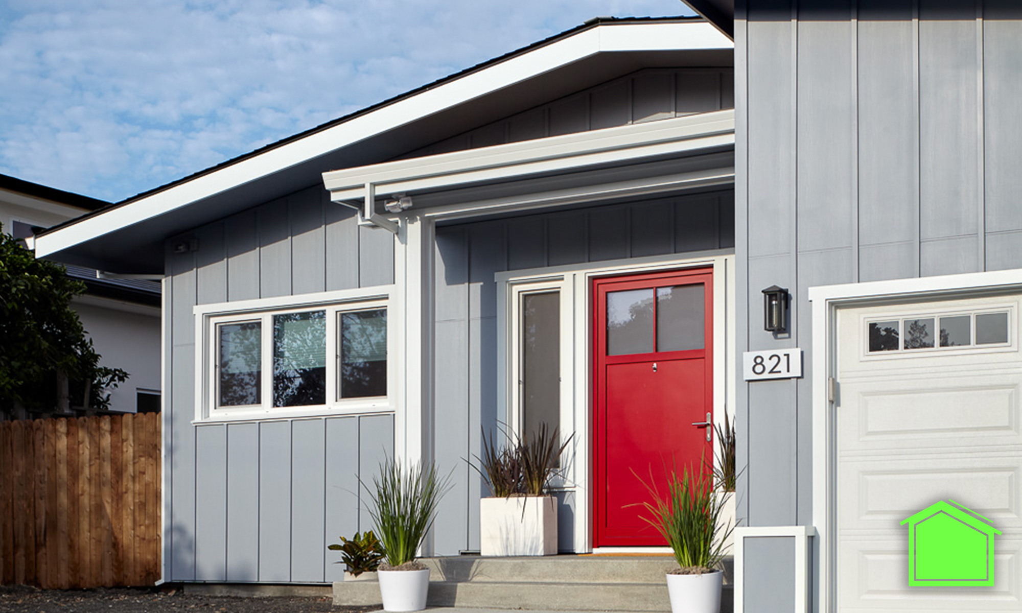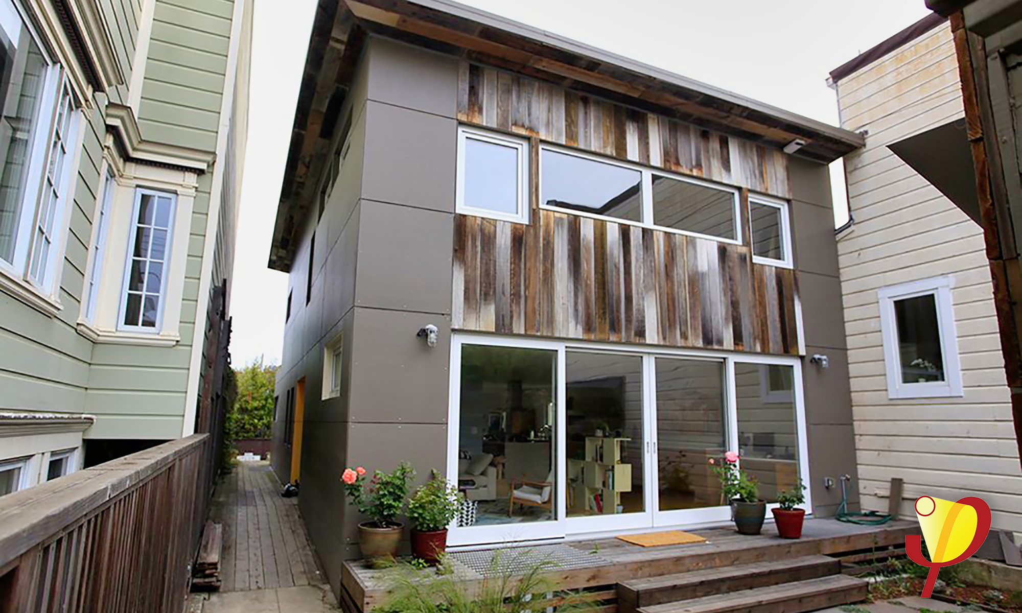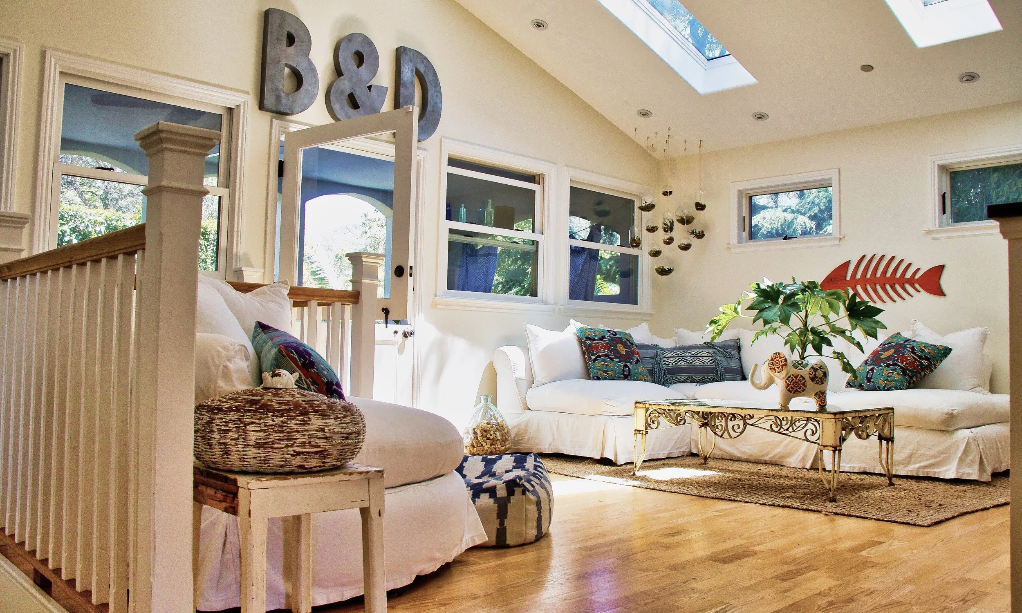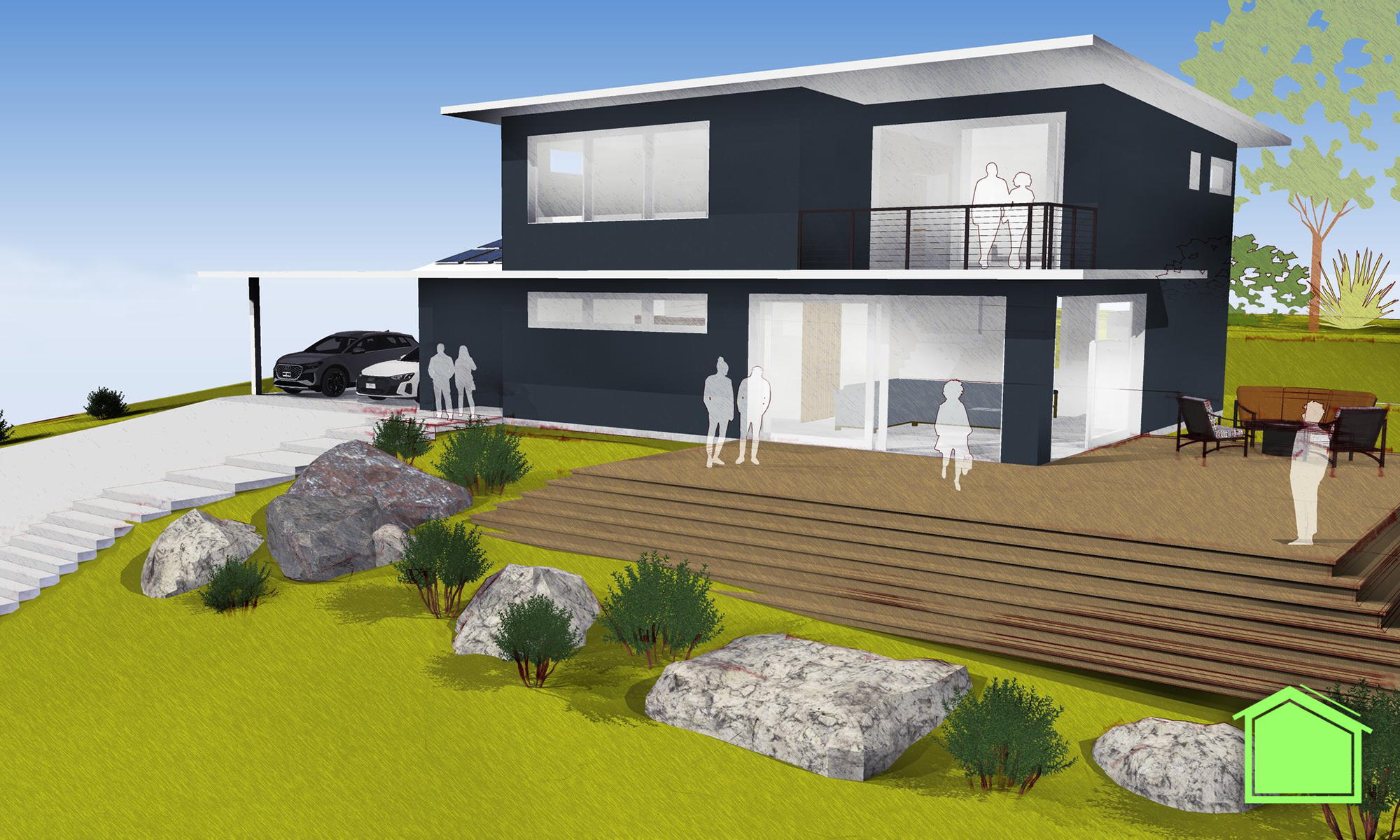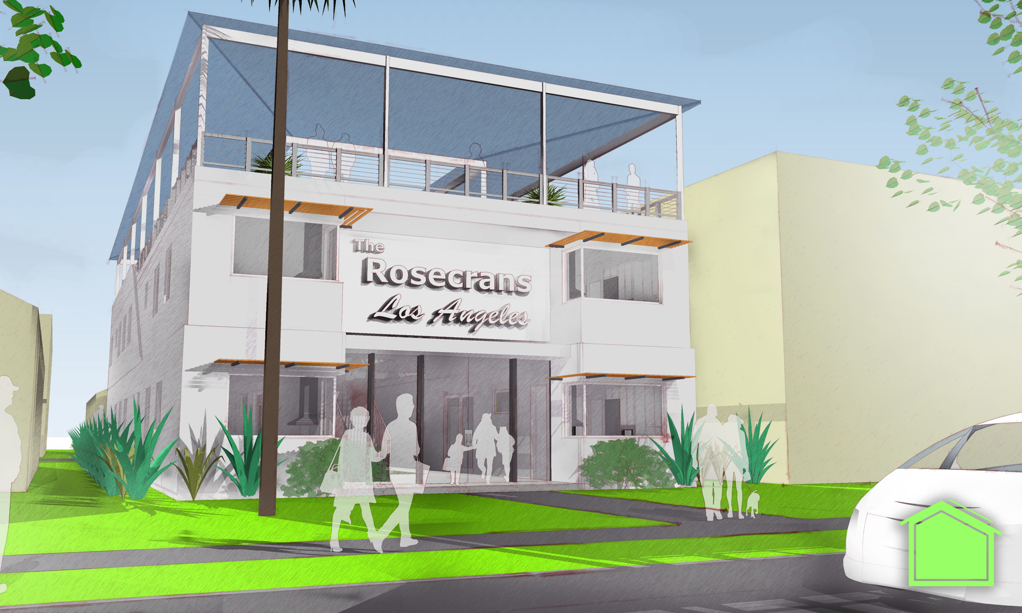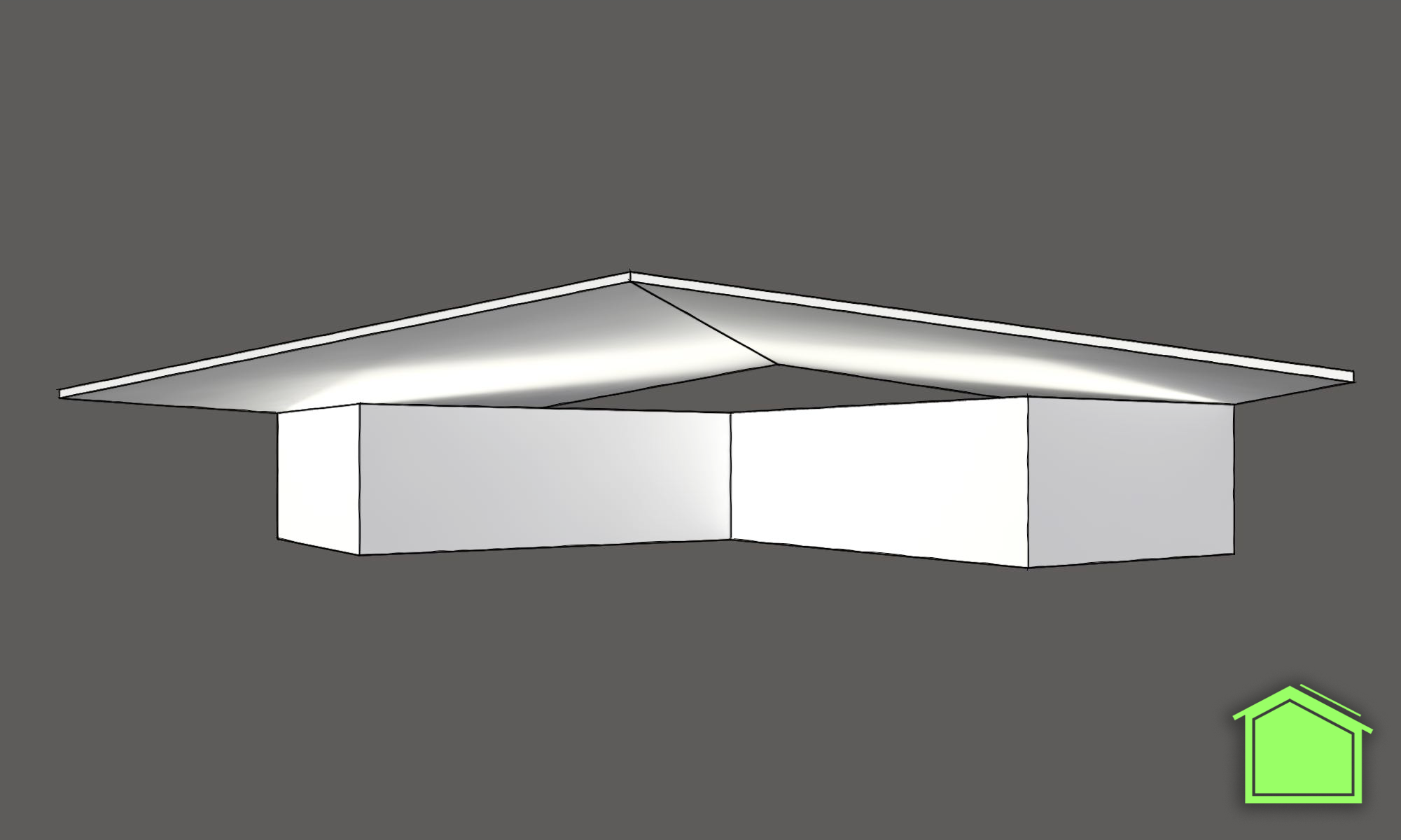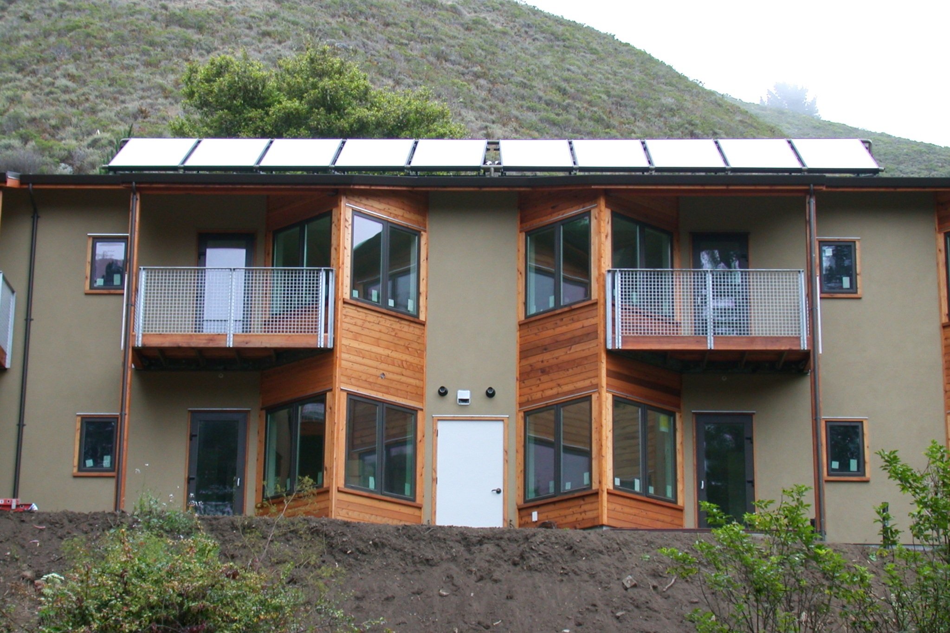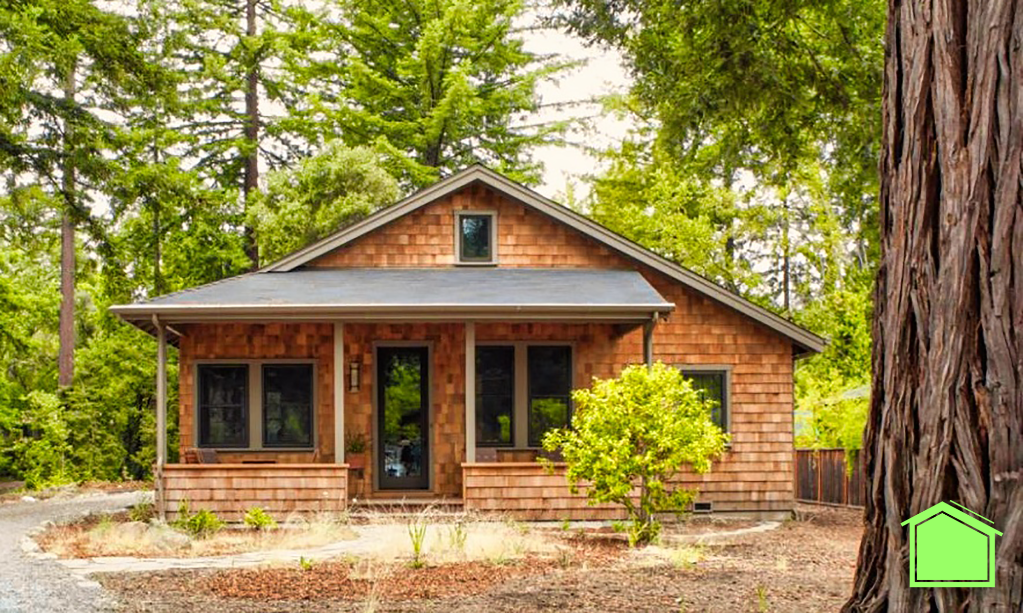Projects
FEATURED
residential
MCM ReEnvisioned
This project transformed a cramped, noisy, dark, and dilapidated Mid-Century Modern house in the Silicon Valley into a bright, airy, quiet, and comfortable all-electric, high-performance home that echoes its roots while rebuilt for the future. The house is now so efficient that an average-sized rooftop solar system is more than enough to zero the utility bills, including charging two electric cars.
Kaplarkey House
The transformation of a run-down, noisy, dark, and drafty house, derisively described as “lightly built,” into a bright, open, and modern zero-energy San Francisco dwelling that provides year-round comfort and sanctuary for a family of four.
Midori Haus
A remodel and retrofit of a 1922 Craftsman into a high-performing beacon of sustainability that serves a modern lifestyle while retaining its vintage charm.
Victorian Revived
A remodel and reconfiguration of a San Francisco Victorian to better serve the family’s needs and open it to the landscape and view. Phased planning and design to accommodate future needs.
Bridget’s Dream
A seamless addition to a vintage home, including a covered porch, that expanded the family’s social space on two levels and accommodated an existing 60-foot-tall redwood tree.
Hillside Haven
Expansive decks integrate a hillside home with the landscape, a pool and spa that blend with the contours of the lot, and an “internal addition” to carve out a primary bedroom suite.
The Healdsburg
A conceptual design from our CaliPASSIV collection of homes inspired by iconic California locations, The Healdsburg evokes a modern, wine country escape - great for taking in, and toasting, the view.
The Mendocino
Another concept from our CaliPASSIV collection of homes inspired by iconic California locations, The Mendocino is a fresh take on the agricultural building forms of the northern California coast and their heralded, modernist interpretations.
The Rosecrans
A multi-family concept from our CaliPASSIV collection of homes inspired by iconic California locations, The Rosecrans was conceived to up zone single-family properties in Los Angeles with modular design and mass customization for an “American Urban Renaissance.”
FEATURED
commercial
EHArch Studio
The home of Essential Habitat Architecture is a study in minimalism, parametric modeling, and the duality of using BIM & CAD-based design with CNC milling to evoke organic forms with industrial materials.
The College Planning Center
The newest location for this successful college admission guidance business required corporate and municipal permitting, a staged approach for code compliance to keep construction on schedule, and detailed technical research to enable full utilization of the space without expensive electrical alterations - all while creating a fresh look compatible with existing branding.
WORKS IN PROGRESS
Ali & Duncan’s House
Remodeling the main house and adding a new pool house. Under construction now.
The Mojave
Another of the stock designs in our “CaliPASSIV” collection of homes inspired by iconic California locations. Stay tuned for more details…
OTHER WORK
O’Neill Residence
Sol-Lux Alpha
Anchor Bay House
Equilibrium House 1
Wood Residence
Green Gulch Farm Zen Center
Roberts Residence
Field-Chiariello Residence
VOLKsHouse 1.0
La Casa Naranja

